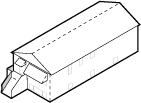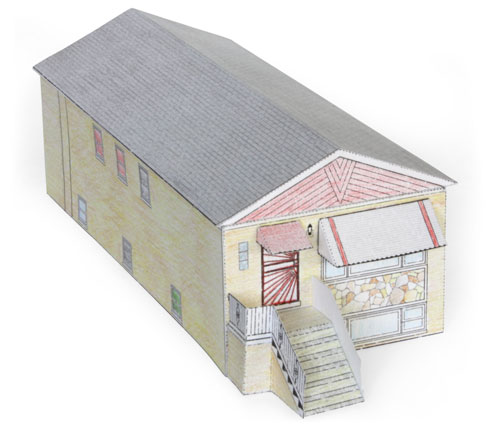The Depression of the 1930s and World War II slowed new home construction in Chicago and many other U.S. cities to a standstill. After the war, a recovered economy brought a new crisis of not enough housing supply to match the demand of returning soldiers starting new families and workers moving to new cities for a changing job market. Government loans and new freeways encouraged development to sprawl toward the suburbs, but within the city limits there were still space for infill development. In Chicago's neighborhoods many single lots remained between older homes. The houses built on these city lots from the late 1940s-1960s were often small 1-story single-family homes which could be built quickly and efficiently to fill the demand for housing.
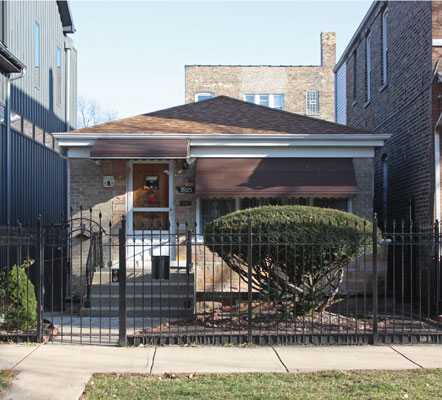
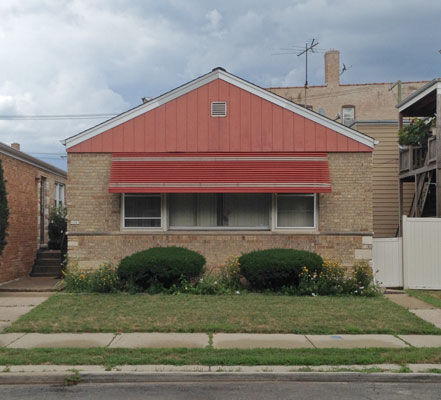
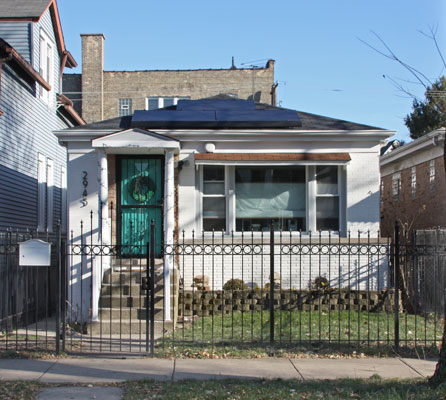
The Western or California Ranch style that became popular nationwide in the 1930s-40s was adapted in Chicago to fit the narrow 25-foot-wide city lot. The house typically has a long rectangular footprint and low hipped or gable roof. The front facade facing the street often features a large picture window for the front living room on one side. The dining room and kitchen are typically in line behind this, with several small bedrooms and a bathroom on the opposite side of the house. This layout is in many ways similar to earlier Chicago houses such as workers cottages and bungalows, simply due to the constraints of building a narrow house with a one-floor layout. A staircase from the kitchen leads to a landing by the back door and the basement.
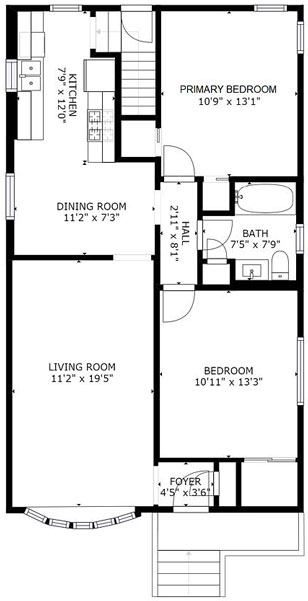
Modern floor plan of a raised ranch from recent Zillow listing
Some ranch houses in Chicago were built at ground level, but most are "raised" or built several feet above grade on top of a large open basement level for storage and utilities or additional bedrooms.
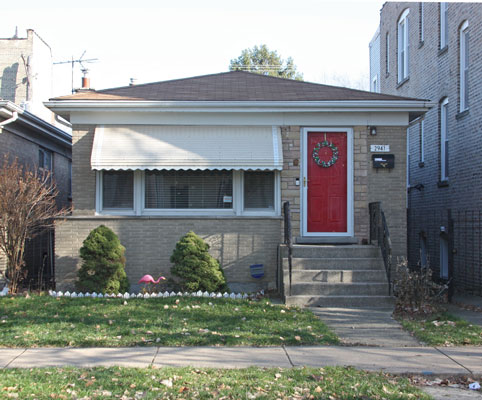
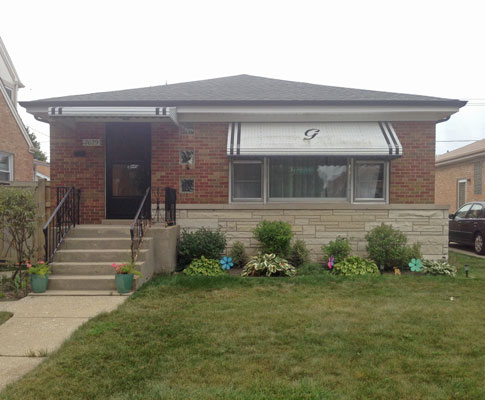
The Chicago Raised Ranch is sometimes called a "Ranch Bungalow" or "Modern Bungalow". Like the bungalows of several decades earlier, the raised ranch house fulfilled a need for affordable single-family housing with up-to-date appliances and finishes, though their exteriors usually take more inspiration from the modernist International style than the organic textures of Chicago's native Prairie style which is associated with the Chicago bungalow. Builders of raised ranches often added interest to the flat fronts of the houses with geometric patterns of glass block windows and rectangular panels of textured stone veneer along the base of the walls or around windows and doors.
Find out more
MidCentury Suburbs Part 6: A catalog of housing types - A Chicago Sojourn searches for raised ranches and other midcentury housing
This is not my Chicago bungalow - Tumblr blog devoted to Chicago ranch bungalows
What is a "Raised Ranch" House Anyway? - Outside of Chicago, a "raised ranch" usually describes a type of split-level home
In Depth
Not every small, brick house in Chicago is a bungalow - a look at early small city houses and map of neighborhoods where raised ranches are common
Low Cost and Small Houses - California builder Cliff May's small house designs promoted in Sunset magazine in the 1940s set off the nationwide ranch-style house craze
