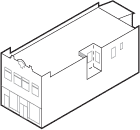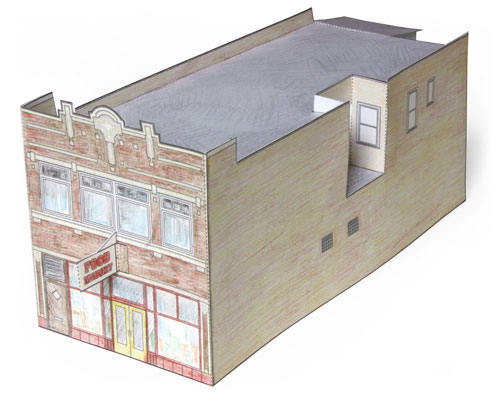The busier streets of Chicago are lined with commercial buildings and some apartment housing. In the 1890s - 1920s, many small commercial buildings were built along new streetcar lines expanding into new residential areas on the city's urban edges. Called "taxpayer blocks," these developments lining the busy streets were put up quickly to provide rental income for property owners who speculated that land values would steadily increase and the buildings would in time be replaced by something larger.
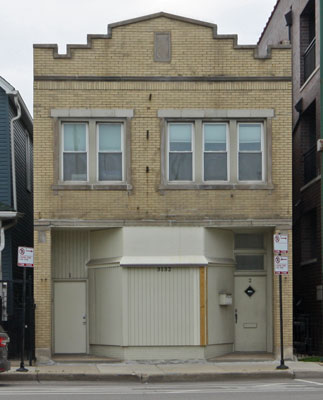
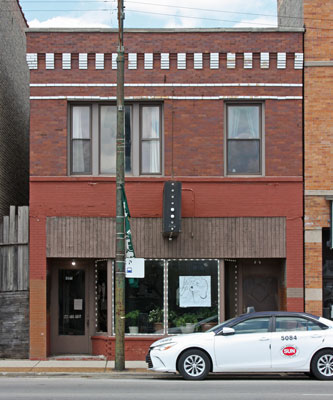
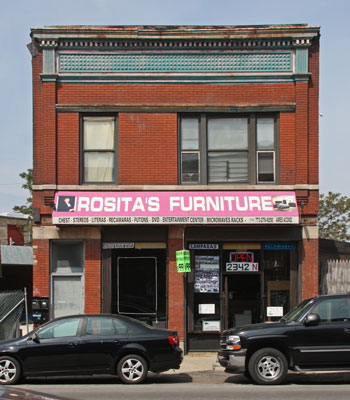
Despite these temporary intentions, many building owners invested in attractive facade designs to entice retail tenants. One style popular in the Midwest labelled "Sullivanesque" used mass-produced terracotta ornaments in mix-and-match compositions that imitated the famous architect Louis Sullivan's distinctive style (without Sullivan's blessing).
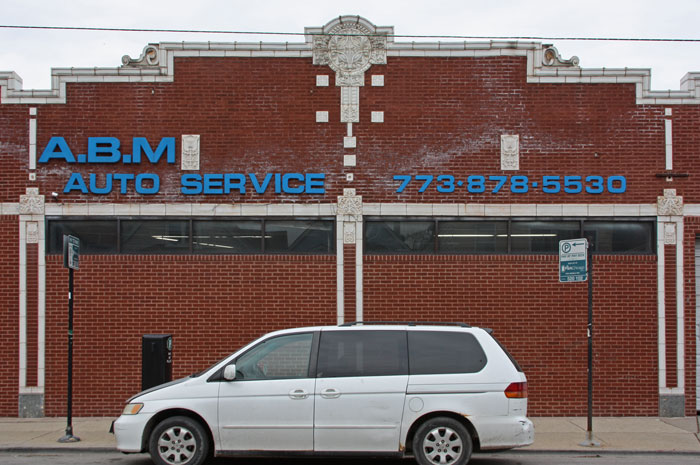
Sullivanesque terracotta ornaments at 3044 W. Montrose by architect M.H. Harris, 1922 (above) and at 3751 N. Kedzie by H.B. Aarens, 1925 (below)
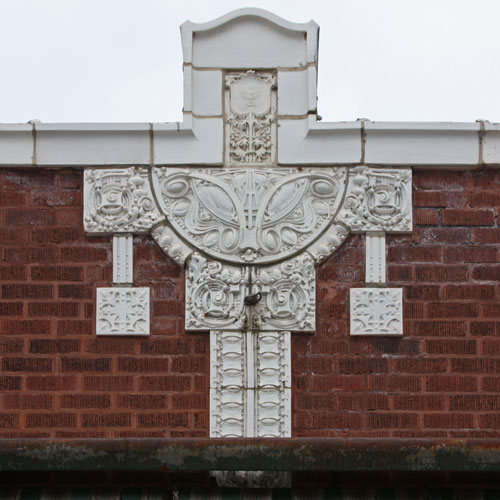
Terra cotta manufacturers also produced ornamental blocks in Spanish Colonial, Art Deco and neoclassical styles for storefront decoration, as seen in this 1925 promotional catalog:
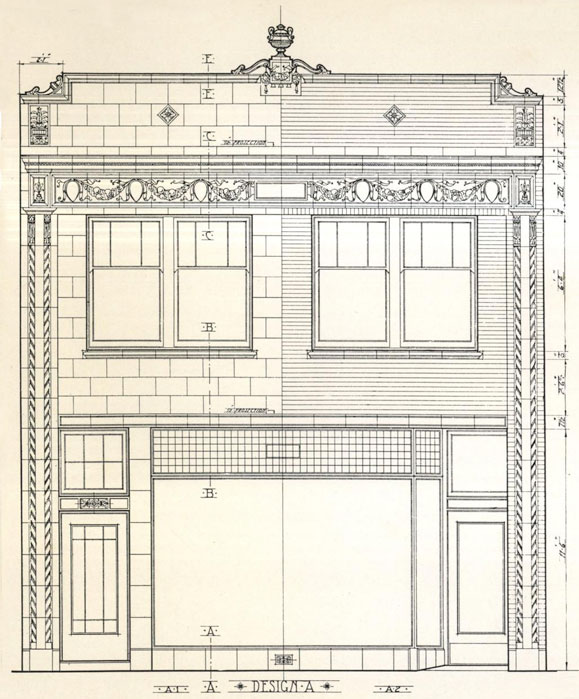
Mixed-use storefront design from Midland Terra Cotta Company catalog, 1925
The smallest store fronts were usually built to the width a 25-foot Chicago city lot, with side walls built adjacent to the storefront buildings on either side. The entrance to the first floor store was sometimes recessed, as in the drawing above, to provide more display window area. A second door led to a steep stairwell lit by a transom window, up to one or two apartments above the store.
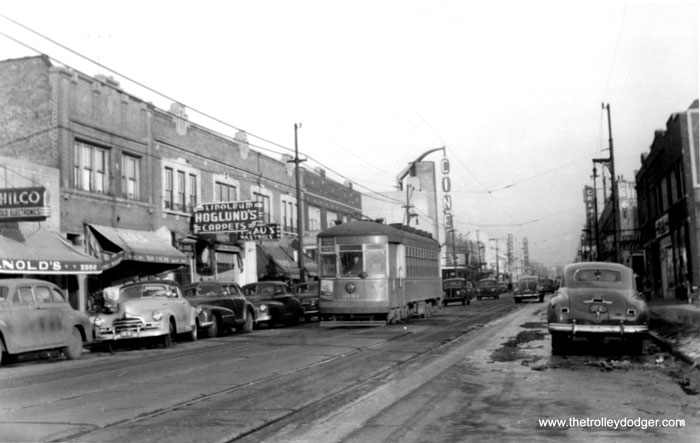
Mixed-use storefronts along the Devon Ave streetcar line in the 1940s. Source: thetrolleydodger.com
The taxpayer storefronts of the early 20th century were built to be temporary placeholders until higher-value development expanded from downtown. But in the following decades the automobile leapfrogged development to cheaper land in outlying suburban highway strips instead. After the 1940s, new styles of architecture catered to cars, with free-standing stores surrounded by parking lots and strip malls set back from the street behind rows of parking. Post-war planning created a sprawl of asphalt and concrete better suited to speeding cars than pedestrians and the smaller-scale stores of older neighborhoods.
The taxpayer storefronts that survive today help preserve the density that makes for walkable, vibrant urban neighborhoods. They are important for the local economy and culture. Older retail spaces usually rent for less than new construction, allowing easier entry for entrepreneurs to open new restaurants or retail shops. What business would you like to open in the miniature storefront model?
Find out more
Sullivanesque Revisited - A Chicago Sojourn looks at Sullivanesque storefronts north and south
In Depth
Sullivanesque: Urban Architecture and Ornamentation by Ronald E. Schmitt - Describes how Louis Sullivan's pioneering building designs influenced the commercial storefront style
Main Street to Miracle Mile: American Roadside Architecture by Chester Liebs - A history of storefront commercial architecture from taxpayer blocks to auto-centric strip malls
