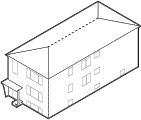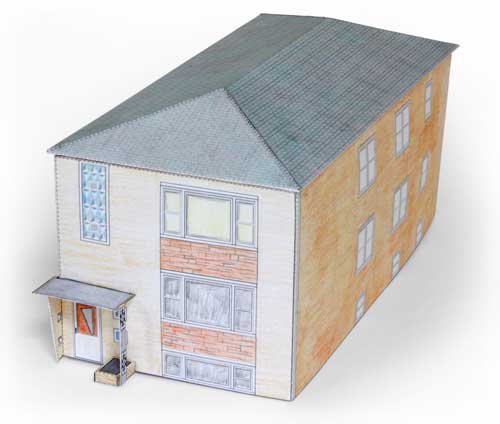The mid-century two-flat is a continuation of Chicago's earlier woodframe and brick "two-flat" small-scale multi-unit apartment buildings. After World War II, a minimalist exterior style became popular when building materials were limited. The simplified rectangular box with low-pitched roof was economical to build. Thousands were built by numerous builders in Chicago's outlying northwest and southwest neighborhoods and first-ring suburbs from the 1950s to early 1970s, and even into the 1990s.
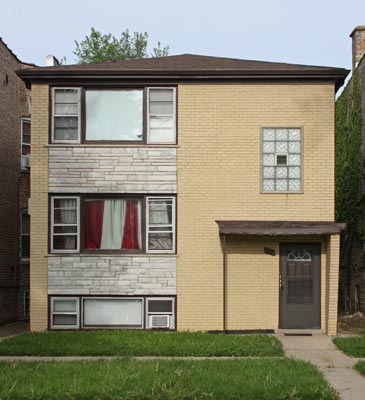
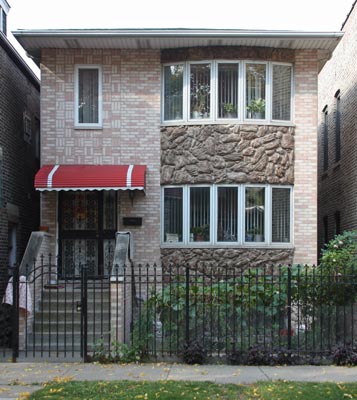
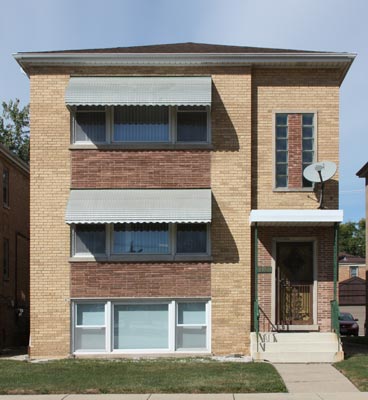
Many of these so-called "two-flats" actually have three apartments, with a smaller garden-level apartment in the front of the basement and shared laundry or utility rooms behind. The front entrance to the building leads to a stairwell to the downstairs and upstairs apartment doors. A window above the entrance provides a bit of light to the upper level of the stairwell.
The larger portion of the front facade is devoted to a vertical band of wide windows. The common "Chicago style" window features a large picture window in the center with smaller casement windows on each side which can be opened for fresh air. The living room or front room ("frunchroom" in Chicagoese) behind the window is typically a more public space where visitors are entertained.
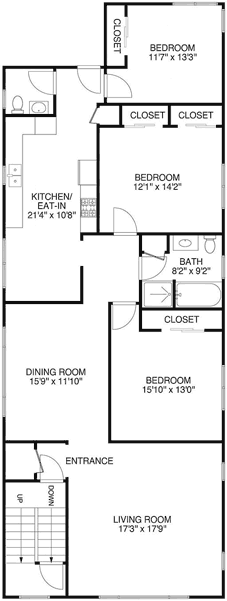
Midcentury two-flat apartment floor plan from a recent Zillow listing
Though the typical exterior of most mid-century two-flats is rather plain and minimalist, many buildings add visual interest with vertical stripes of contrasting-color brick or rectangular panels of rough stone and textured concrete permastone. Some buildings are rather restrained in style, while others feature exuberant stone textures inspired by mid-century Googie architecture.
The Googie style can also be seen in the jaunty little roofs sheltering the front step, supported by asymmetrical triangular brick or metal pillars. These wooden roofs projecting from the front wall have not always survived to the present. Many have been replaced by plain awnings or simply removed.
A small number of mid-century two-flats feature brightly-colored glass block windows above or next to the front door. These translucent glass blocks could be mixed and matched with standard clear glass blocks to make interesting and playful patterns.
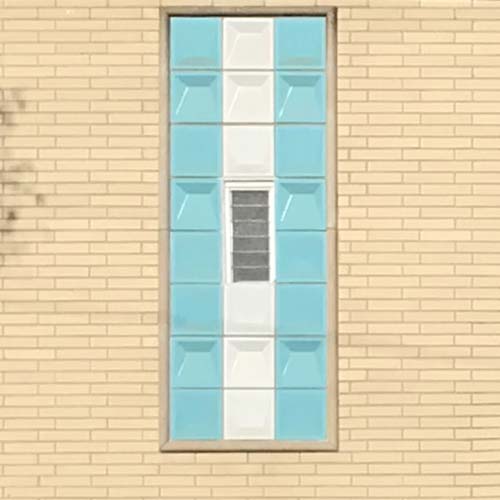
Turquoise and white wedge-shaped glass blocks
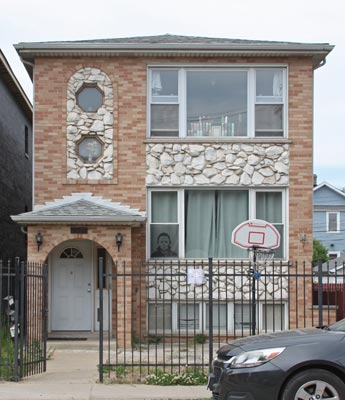
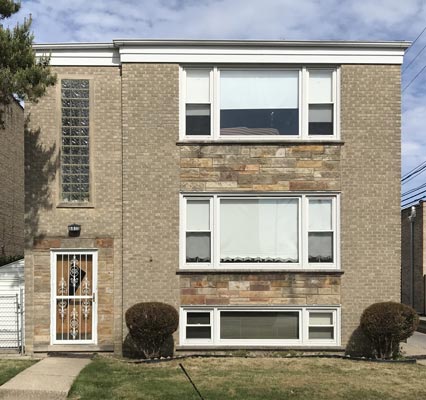
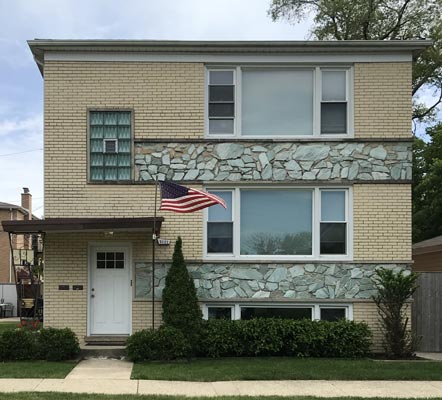
Just like earlier frame and brick two-flats, the mid-century two-flat can be a home for multiple generations of families, with a smaller apartment in the basement for a grandparent or single relative. Renting the other apartments could help homeowners pay off the mortgage and taxes or provide a little extra retirement income.
Though the style of the mid-century two-flat may be underappreciated nowadays, these owner-occupied rental buildings are an important part of maintaining affordable apartment housing in Chicago and the first-ring suburbs.
Find out more
Mid-Century Apartments and Flats - A Chicago Sojourn survey of all types of Midcentury multi-unit architecture
In Depth
The Iconic Affordable Homes for L.A. Dreamers - CityLab history of Los Angeles' "Dingbat" apartments built in the same time period as Chicago's mid-century two-flats
Meet the Sculptured Glass Module - A Chicago Sojourn explores colored glass blocks
