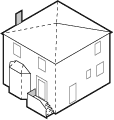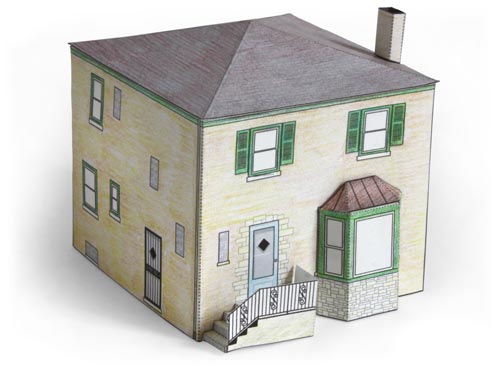Many houses in the Georgian or Georgian-Revival vernacular style were built in Chicago and inner ring suburbs the late 1930s-1950s. The house takes its name from the stately townhouses and manor houses of King George's reign in 1700s. In Chicago the style may have started with symmetrical historic-revival houses built in the 1920s for upper-middle-class homeowners, but by the late 1930s a smaller house design with an off-center entryway and square floor plan became popular.
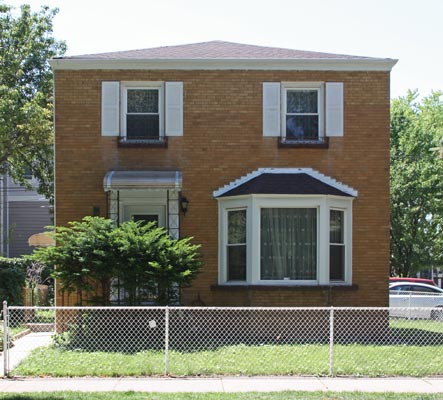
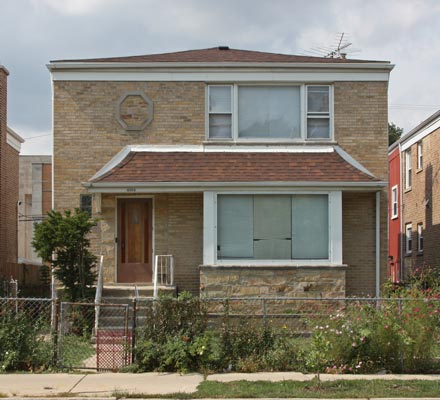
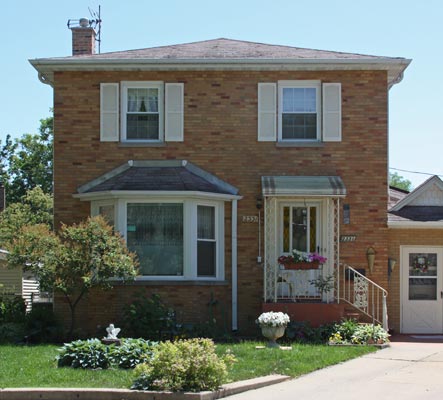
The Georgian style house first developed in the late years of the Great Depression. The cube-shaped house became popular because its compact shape made efficient use of expensive building materials to enclose a larger living space. The house was developed to fit on a wide 37-foot or 50-foot double city lot and is typically 24 to 28 feet wide and deep. Most are around 1,200 square feet with two bedrooms, though some were later enlarged with a rear addition.
At the time of construction, a Georgian house cost about $5000 to build. The typical buyer was a young family with one or two children. The house often features minimal ornamentation such as limestone slabs around the front door or a horizontal row of brick across the upper level or at the corners. Smaller side windows often use modern glass blocks set flush with the exterior walls. A bay window and shutters make the house appear more stately and prominent than the simple cube shape might otherwise appear.
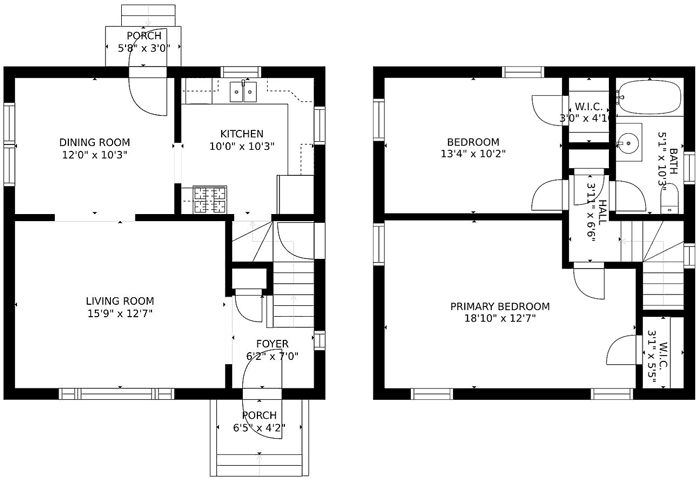
1st & 2nd floor plans of a Georgian house from recent Zillow listing
At the end of World Ward II, Chicago and other American cities were caught in a housing crisis. After the war, many veterans and workers moved from small towns to big cities for work. However, over the previous fifteen years of the Great Depression and World War II materials restrictions, not enough houses or apartments had been built to keep up with demand.
To meet the demand for new housing, the Chicago Housing Authority proposed demolishing neighborhoods for large public housing projects, local universities built temporary cabins and Quonset huts, entrepreneurs invented new modular houses mass-produced in former defense factories, among other solutions. In the following years, government programs and new expressways pushed new construction to the suburbs. But there were still many undeveloped areas within the city on the Northwest and Southwest sides as well as single empty lots in the bungalow belt and areas closer to downtown. Many hundreds or thousands of Georgian houses were built in these areas by small-scale developers.
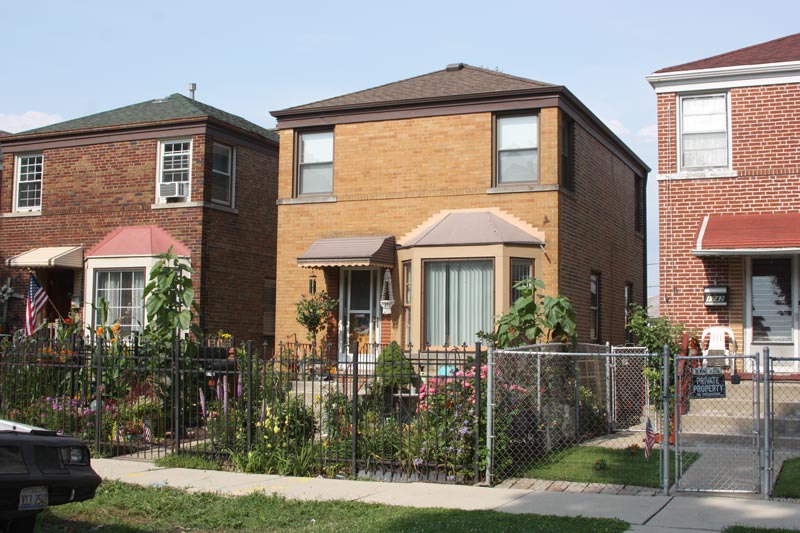
In 1945 the Chicago Tribune held a house design contest and published 24 winners which addressed the need for modest-sized affordable housing after the war. Charles W. Schroeder's design depicts an Art Moderne version of a Georgian house.
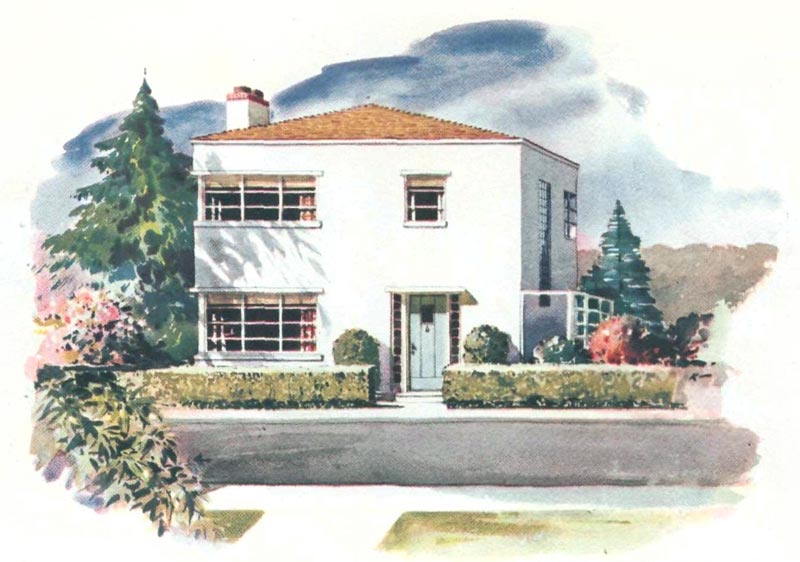
Charles W. Schroeder Prize Home #3 as published in Prize Homes, 1948
Despite the modern appeal of Schroeder's California-style stucco exterior and corner picture windows, this twist on the Georgian style seems to have not become popular in Chicago. Instead most Georgian houses continued to be built in a more conservative style of brick exterior with "traditional" details such as shutters, bay windows and brick corner quoins.
The Georgian house style remained popular from the late 1940s to mid 1950s.
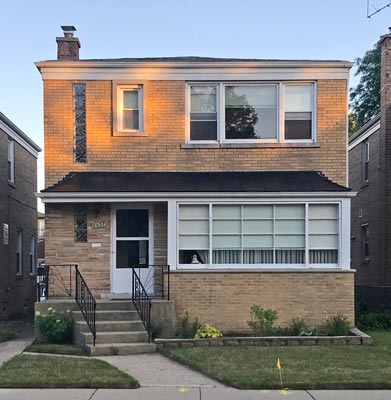
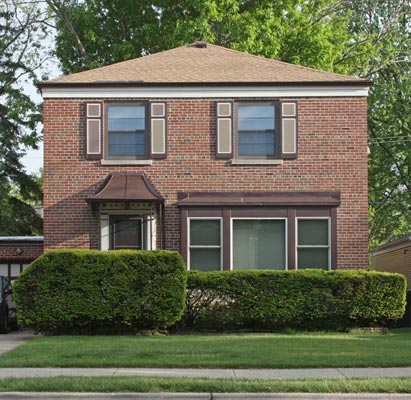
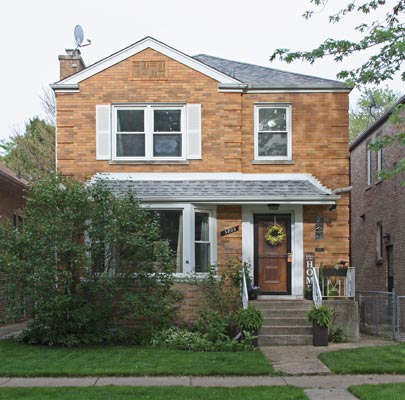
Find out more
The Undersung Hero of Chicago Architecture - Chicago Magazine roundup of for-sale Georgians in 2020
